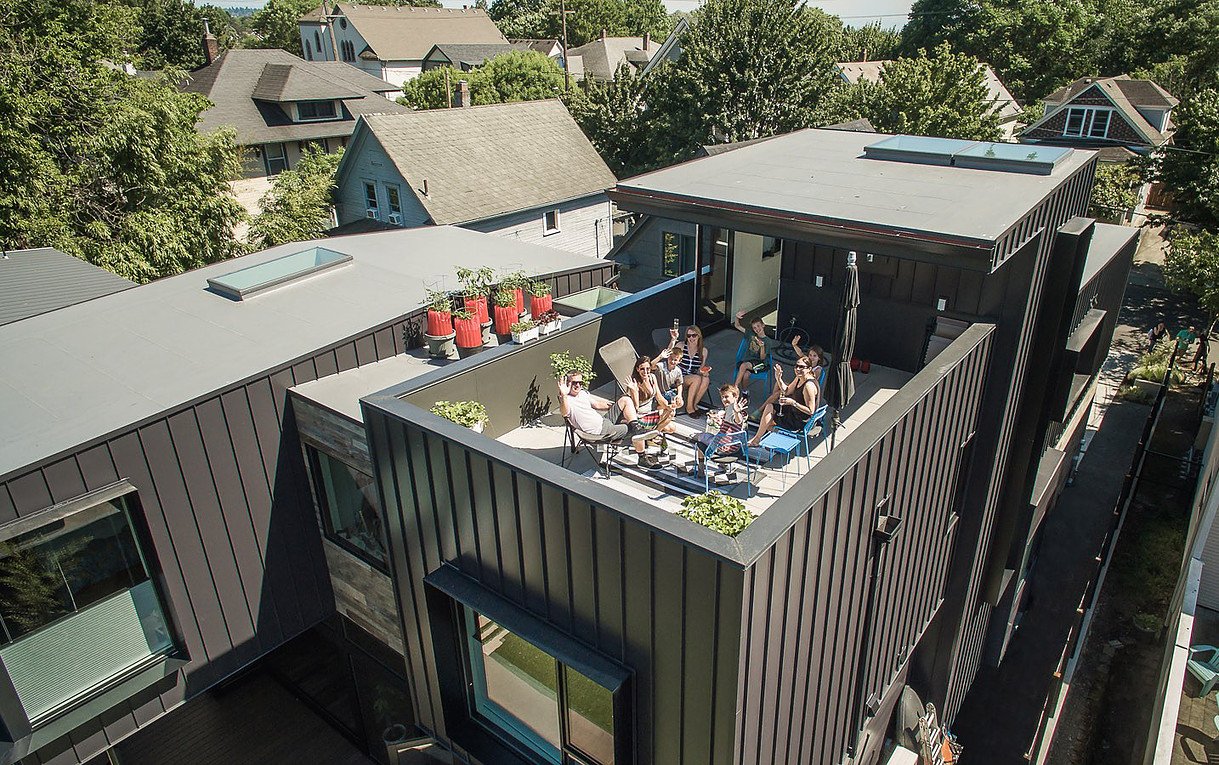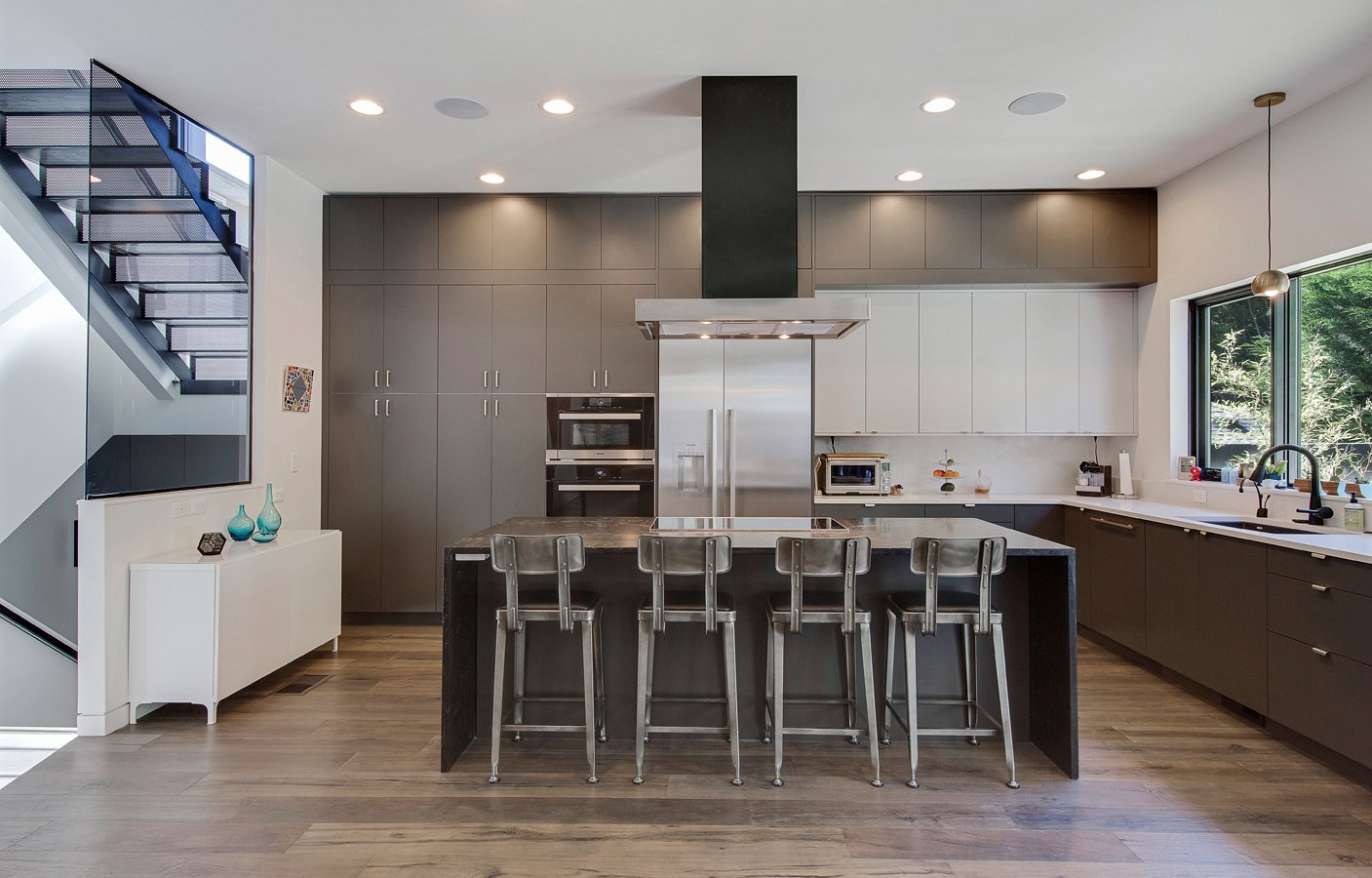Minimalist Slate Cabinets for a Modern Portland Home

Infil-Love!
Here's another spectacular installation of Kokeena doors. I know I sound like a broken record, but this is why I love what I do. I love that a product we create plays such a big part in pulling off design this good.
This project is an infill new construction project in Portland, Oregon, by m.o.daby design, also of Portland. Kokeena cabinets are used throughout the home, including in the kitchen (above) and the bathroom (below).
Check out the rest of this project on m.o.daby design's website. It's a stunner; you won't regret the time.
We know that architects and designers have specialized requirements that go beyond the "out of the box" requirements of a typical project. We offer responsive project support to the trade for precisely this reason. From custom door and panel sizes to open "finished inside" cabinet boxes, our mission is to help you execute your vision using the IKEA cabinet system as a cost-effective foundation for incredible design.
“Thanks, Kokeena! Can’t wait to show off the walnut kitchen next with all those crazy customizations we made happen! Russell is the best! ”
— m.o.daby design on Instagram
Thank you, m.o.daby design, for the opportunity to work with you on such a great project.


